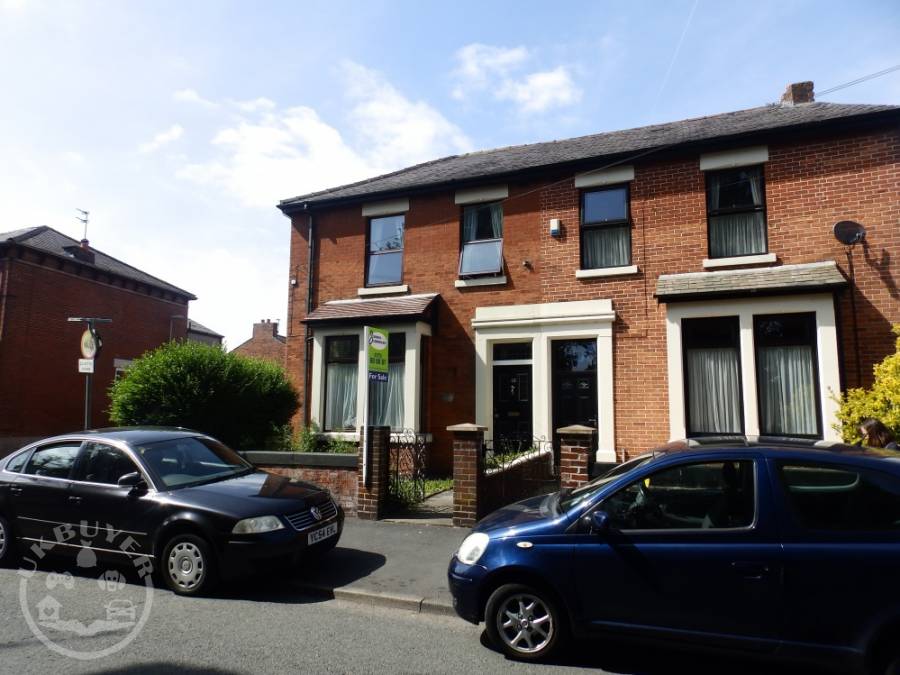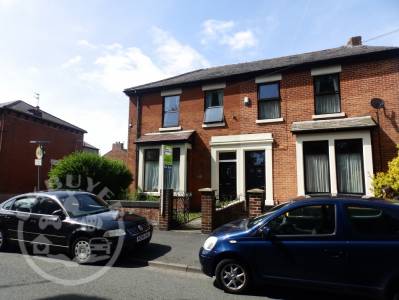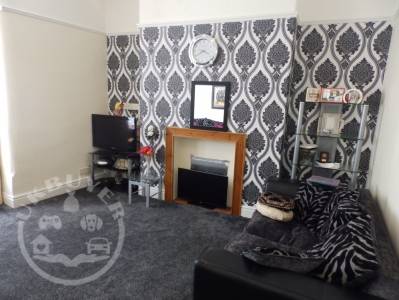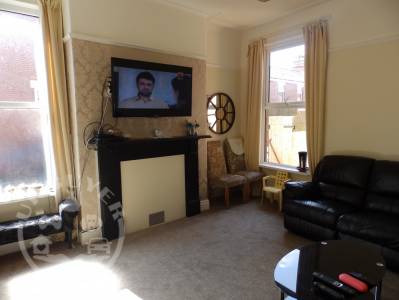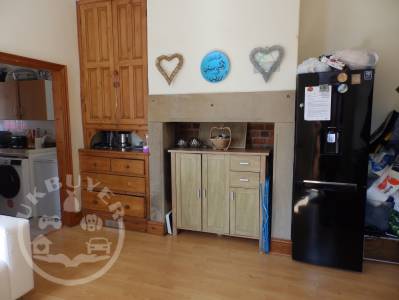
Find A Property
Description
42, Lytham Road, Preston, PR2 3AQ, England, UK. 4 bedroom house for sale in Preston.
The house which is ideally situated for local schools, bus routes, and nearby amenities. Inside the property there is a good size entrance vestibule with the original lovely stained glass door and a pattern tiled floor leading to the hallway with a downstairs wc, the front lounge has a bay window and the rear sitting room is dual aspect with original fire surround, a large dining room with the original stone fire surround leads to a fitted kitchen. On the first floor there are 3 double bedrooms and a good size single bedroom plus a modern bathroom and separate shower room. Outside there is a front garden and a rear yard.
Entrance Vestibule
The imposing front door opens into this good size vestibule with Victorian patterned tiled floor, a dado rail, meter cupboard and an original stained glass door leads to the hallway.Hallway
The long hallway which leads to the rear of the house has a staircase leading to the first floor and a radiator.
Downstairs wc
Situated under the stairs with a low level wc and wash basin.
Lounge - 15' 9'' (into bay)x 14' 3 (4.81m x 4.34m)
This well proportioned room has a double glazed bay window with stained glass inserts to the front, wooden fire surround, radiator, coved ceiling and picture rail.
Sitting Room - 14' 2'' x 14' 1 (4.32m x 4.29m)
Another good size reception room with Upvc double glazed windows to the side and rear, wooden fire surround, radiator, coved ceiling and picture rail.Dining Room - 12' 6'' x 12' 2 (max)(3.80m x 3.72m)
Large dining room with original stone fire surround and alcove storage unit, laminate wood flooring, radiator, Upvc double glazed window and door to the rear yard. An open archway leads to the kitchen.
Kitchen - 12' 1'' x 7' 2 (3.68m x 2.19m)
The kitchen is fitted with a range of wall and floor units complimented by worksurfaces with a tiled splashback and inset single drainer sink unit with mixer tap. Integrated gas hob and electric oven with overhead extractor fan, plumbing and space for the washing machine, Upvc double glazed windows to the rear and a tiled floor. There is a wall mounted gas central heating boiler.
First Floor Landing
The large split level landing is lit by a skylight and provides access to all the first floor rooms.
Bedroom 1 - 14' 2'' x 14' 1 (4.32m x 4.29m)
Upvc double glazed window to the rear, radiator and built in alcove storage cupboard.
Bedroom 2 - 12' 8'' x 12' 7 (3.85m x 3.84m)
Double glazed window to the front, radiator, built in alcove storage cupboard.
Bedroom 3 - 12' 1'' (max)x 11' 0 (3.68m x 3.36m)
Upvc double glazed window to the rear, radiator, built in alcove storage cupboard.
Bedroom 4 - 10' 6'' x 7' 8 (3.20m x 2.34m)
Double glazed window to the front, radiator
Bathroom - 8' 0'' x 4' 7 (min)(2.44m x 1.40m)
Modern white suite comprising a panelled bath with overhead shower, low level wc, pedestal wash basin, part tiled walls, radiator, Upvc double glazed window to the side.
Shower Room
There is a small shower room next to the bathroom comprising a shower cubicle and wash basin. This could be incorporated with the bathroom to make a good size family bathroom.
Outside
The front garden is enclosed by a brick wall topped by a mature hedge. The rear yard has a side gate and small outside store.
EPC Rating D
Council Tax Band D
IMPORTANT INFORMATION
All descriptions advertised digitally or printed in regards to this property are the opinions of Jones Cameron Estate Agents and their employees with any additional information advised by the seller. Properties must be viewed in order to come to your own conclusions and decisions.
Although every effort is made to ensure measurements are correct, please check all dimensions and shapes before making any purchases or decisions reliant upon them. Please note that any services, appliances or heating systems have not been tested by Jones Cameron Estate Agents and no warranty can be given or implied as to their working order.
Specific details
Location
42 Lytham Road Preston, PR2 3AQ

